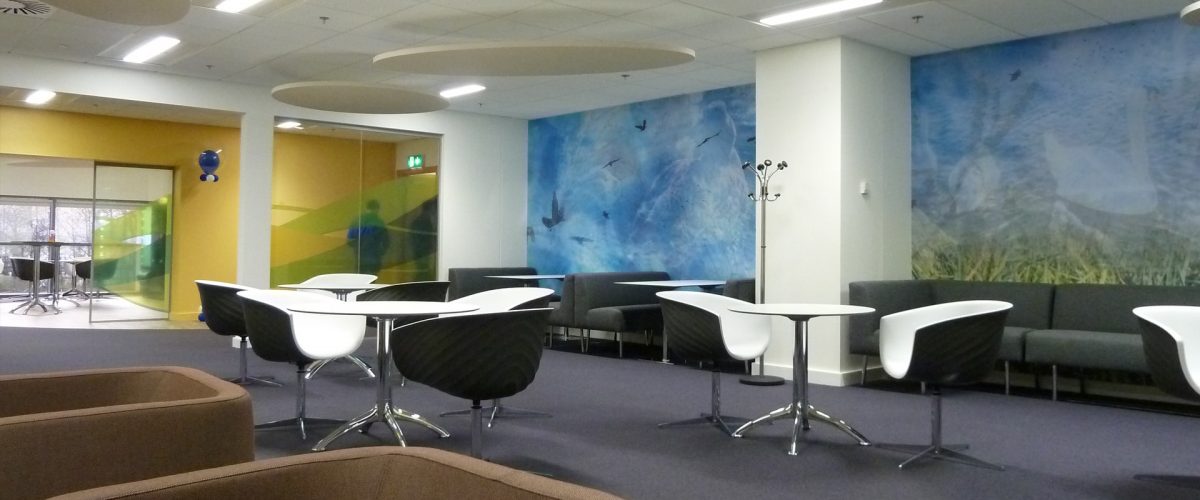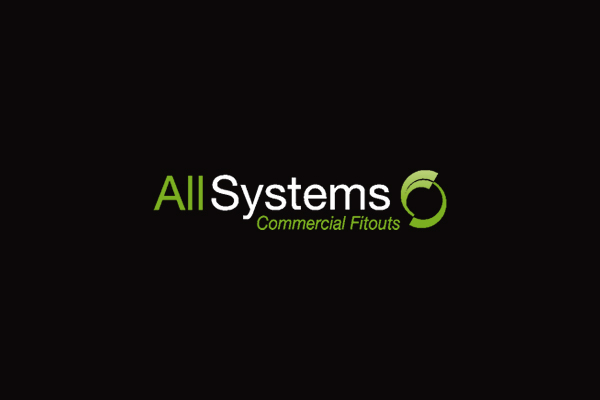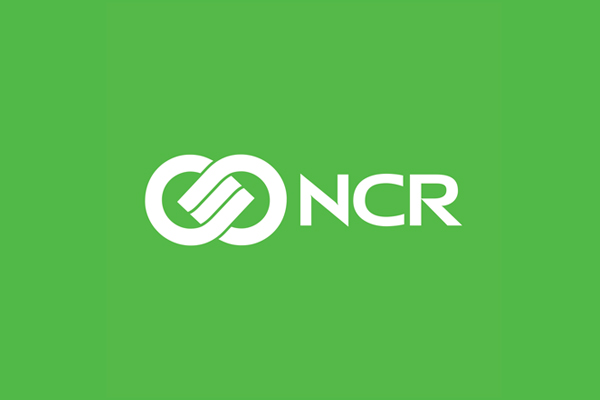What we did
One of several design consultancy projects for a large multi-national company, this project involved working closely with the in-house design team and specialist contractors to specify colours, materials, finishes and furniture for the fitout of a 78,000 ft² office, including selecting locations for art works, wall graphics and manifestations.
Location: Kildare
Status: Complete
Sector: Commercial
Area: 78,000 ft²
Client: Confidential
Year: 2016

Adapting to guidelines
A well developed global corporate brand identity and design guide provided a frame of reference within which a unique design, adapted to local conditions and to the attributes of the existing building, was created. In some cases it was necessary to find and follow the spirit of the design guide and to propose alternatives to materials that are not readily available in Ireland.
Distinct spaces
Colour is used to make distinct ‘regions’ in the large open plan office areas, and the overall concept and palette is carried through to the meeting rooms, phone booths, collaboration spaces and service areas.



Discuss a project
Leave your name and email below along with a short description of what you are looking to achieve in the message box. Or you can call Steven at +353 87 786 2623.
© Number 8 Studio | Privacy Policy | Cookie Policy
